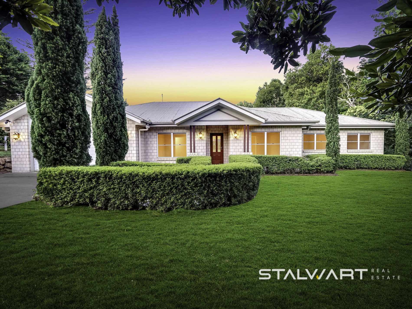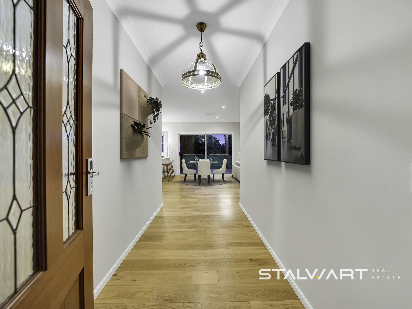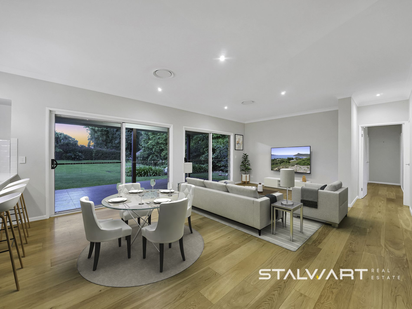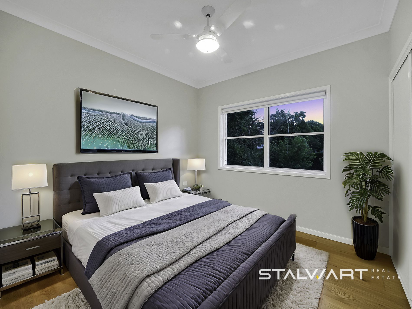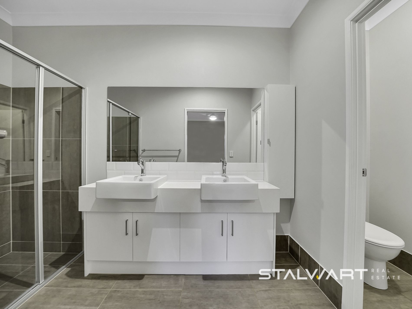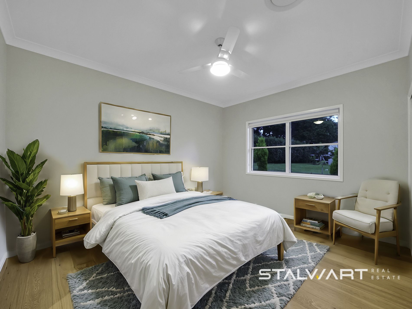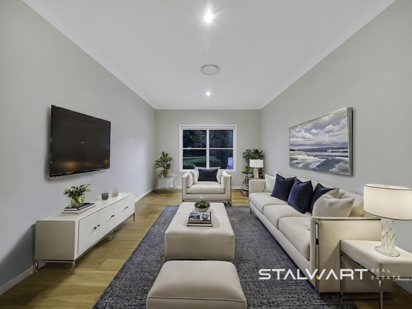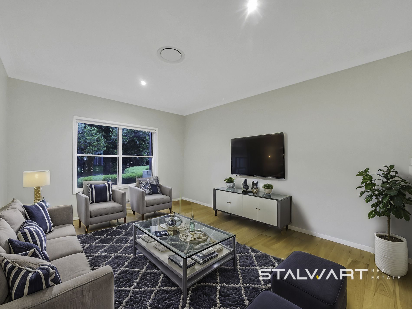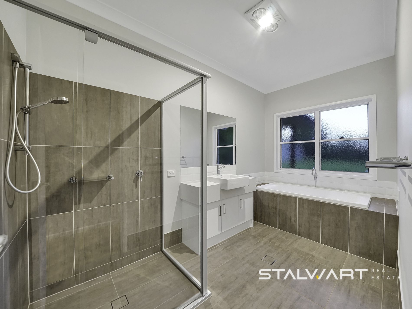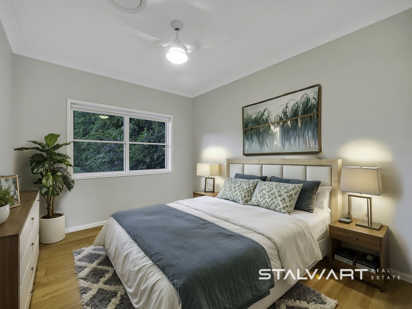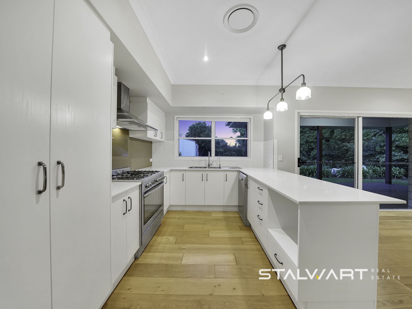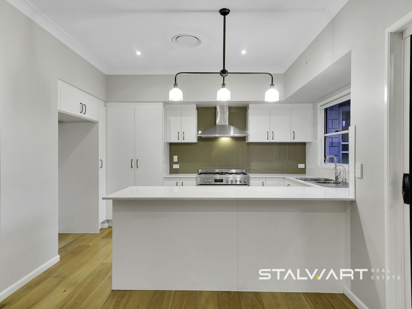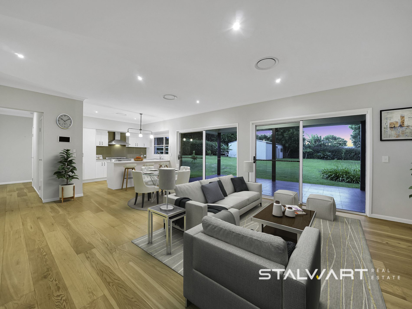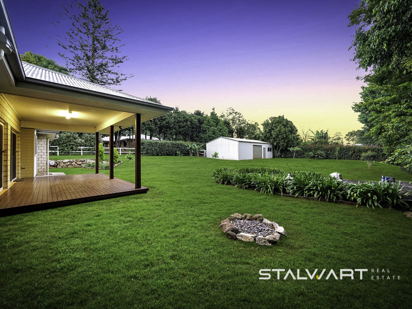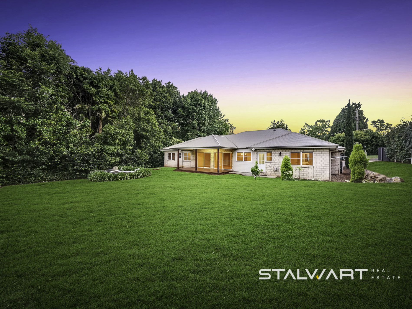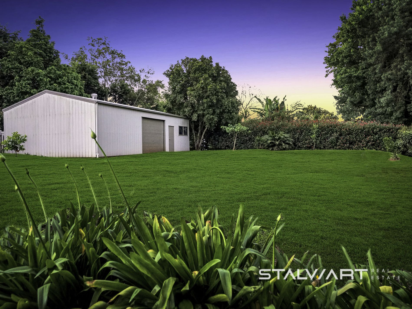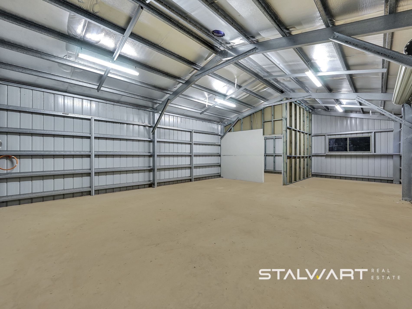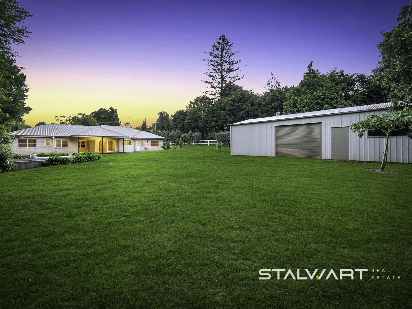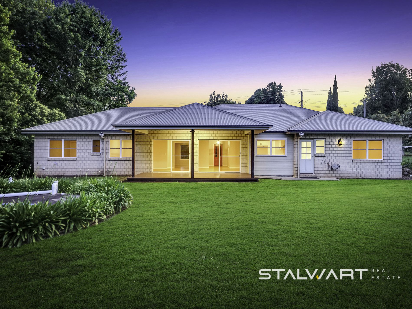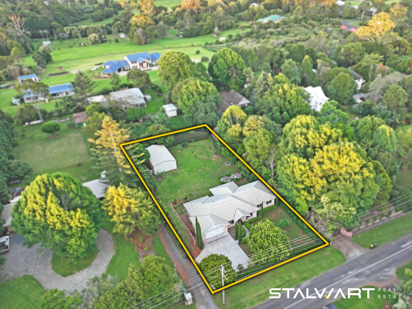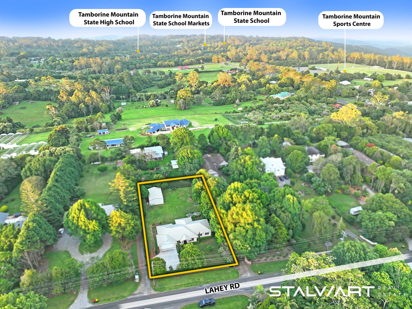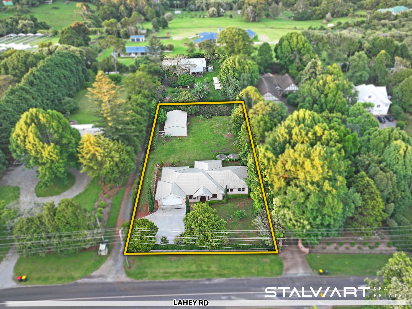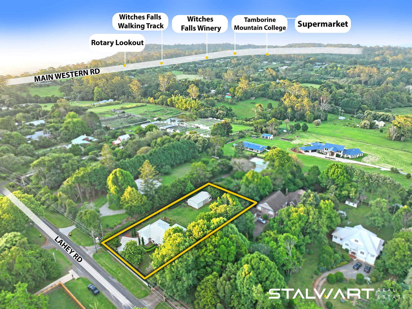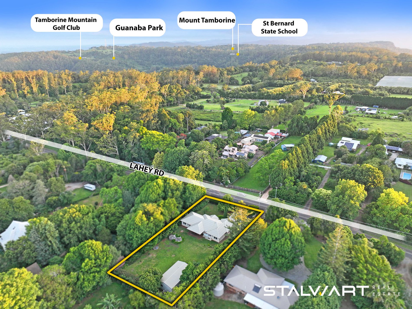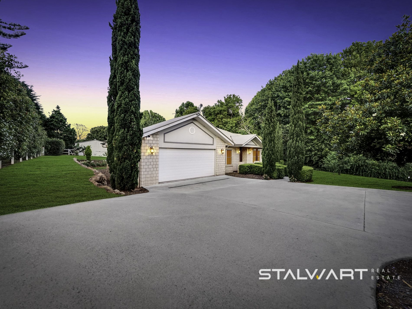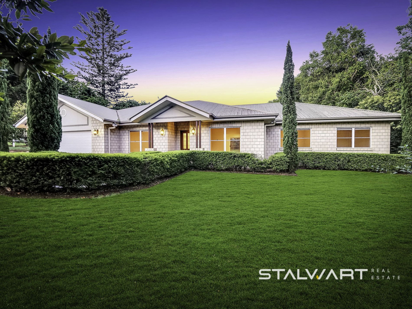Stalwart Real Estate proudly presents a modern and thoughtfully designed Stroud home on a flat, usable 1997m² block in a sought-after Tamborine Mountain acreage area.
Skip the stress of building and step into this stunning residence, designed to cater to growing families or those seeking versatile living options. From the moment you enter, the home’s elegant flow and light-filled spaces will leave a lasting impression.
At the heart of this property lies the expansive open-plan living, kitchen, and dining area—an inviting central hub that seamlessly connects to a separate wing featuring three spacious bedrooms, a well-appointed main bathroom, and a separate toilet. The master suite is privately positioned on the opposite side, complete with a generous built-in wardrobe and a luxurious ensuite.
- Open-plan living, kitchen, and dining areas
- Additional separate living and media rooms
- High ceilings and beautiful oak floating timber flooring
- Modern kitchen with Caesarstone benchtops, a stainless-steel 5-burner gas cooktop, oven, and a large fridge space
- Spacious master bedroom with built-in wardrobe and ensuite featuring twin vanities and a separate toilet
- Three additional bedrooms with built-in wardrobes
- Ducted air conditioning and ceiling fans throughout
- Stylish main bathroom with separate toilet
- Walk-through laundry with outdoor access
- Double lock-up garage
- Expansive 1997m² flat block
- Large timber alfresco area, ideal for entertaining
- Impressive 12m x 9m shed with power and a partially constructed room—perfect for a workshop, storage, or a creative space
- Taylex home sewerage septic system
- Two 22,500L water tanks
- Cottage-style front garden and timber picket fencing
- Extra parking for two vehicles
- Chook run and plenty of space for kids to play
This property is perfectly positioned to enjoy the best of Tamborine Mountain living. Just minutes from the local state schools, Gallery Walk, and an array of shopping, dining, and winery options, you’ll find the balance of tranquility and convenience. Whether you’re a family looking for room to grow, or considering the potential for dual living arrangements, this home offers endless flexibility. The spacious alfresco area invites you to enjoy outdoor entertaining while overlooking the sprawling, low-maintenance yard. And let’s not forget the coveted shed—a standout feature for hobbyists and tinkerers alike.
For more information or to arrange an inspection, contact Dinesh Sangroha on 0414 000 044.
DISCLAIMER: All stated dimensions are approximate only. Particulars provided are for general information and do not constitute any representation on the part of the vendor or agent. Interested parties should make their own inquiries to verify the information.
Features
- Air Conditioning
- Ducted Cooling
- Ducted Heating
- Courtyard
- Deck
- Fully Fenced
- Outdoor Entertainment Area
- Remote Garage
- Secure Parking
- Shed
- Built-in Wardrobes
- Dishwasher
- Floorboards
- Rumpus Room
- Study
- Workshop
- Grey Water System
- Water Tank

